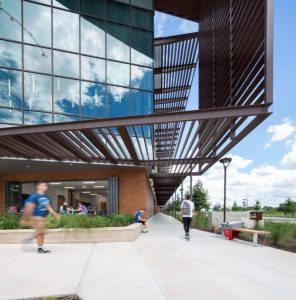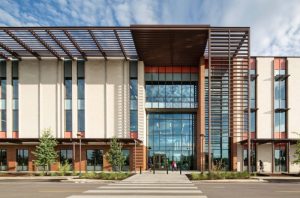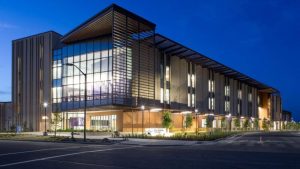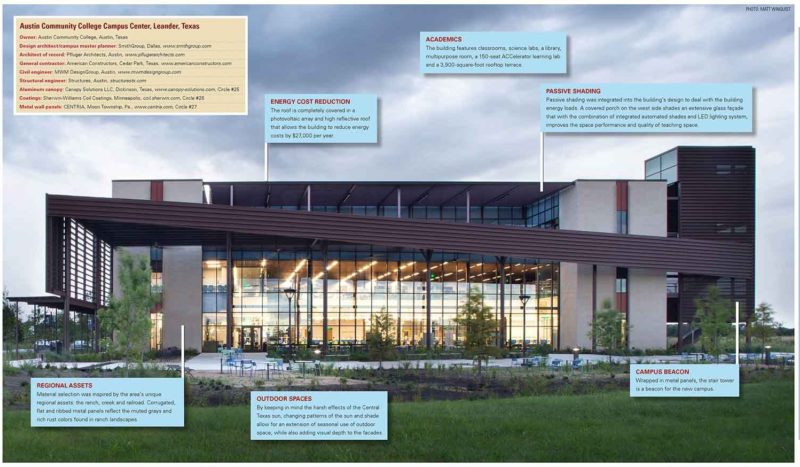
Austin Community College
Aluminum Sunshade System
Location: Austin, Texas
February 26, 2020
A few years ago, Austin Community College District (ACC) purchased a 100-acre site in Leander, Texas, to expand its educational opportunities to the rapidly expanding Austin community. The new San Gabriel campus master plan transforms a former cow pasture into a thriving urban campus for 12,000 students and 1 million square feet of transit-oriented development.
The 20-year master plan sets out to create an urban, walkable community-oriented campus close to retail, parks, schools and employment. The campus, which is strategically located next to one of Austin’s newest light rail stations, as well as a highway, hike-bike trails, and more, is a key element to the transit-oriented development the city is looking to achieve.
SmithGroup, Dallas, was the design architect and campus master planner for the project, and Pfluger Architects, Austin, was the local architect and architect of record. Together the two firms worked on Phase One, which includes a $41 million, three-story academic building. As the first building, it sets the urban pattern for the rest of the campus, which will include 17 academic buildings, including a YMCA and a high school. “Rather than yield to suburban growth patterns, town leaders adopted a visionary zoning code that emphasizes urban development anchored by a light rail stop,” explains Mark Kranz, FAIA, LEED AP, vice president and design director out of SmithGroup’s Phoenix office.
The 110,000-square-foot academic building is designed to accommodate 2,500 students. Its location announces the campus along a new city thoroughfare, while the distinctive double-volume ACCelerator Learning Lab opens eastward to the Paseo—the main campus pedestrian mall—and anchors a civic square.
Architectural Character

One of the advantages of building a campus on a former cow pasture is the ability to design and build with no prior design constraints. In the past, Kranz says ACC has developed its adjunct campuses without a common architectural character, material or style. “In the case of the new San Gabriel campus, we looked to the historical building forms, patterns and materials of Central Texas—simple geometries, lots of shading, materials like limestone, metal, wood and glass—to create a new campus and architecture rooted in both place and time,” he explains. “New buildings, such as the Phase 1 ACCelerator Building, express and emphasize modern building methods; buildings are pacemakers first, helping to define the new campus streets, pedestrian ways and outdoor spaces.”
The ACCelerator Building features classrooms, science labs, a library, multipurpose room, a 150-seat ACCelerator learning lab and a 3,900-square-foot rooftop terrace. The ACCelerator lab is an innovative space with state-of-the-art technology for a 21st century learning experience. “The ACCelerator is the campus’ innovative learning center of the future,” explains Kranz. “Mixed with the library and a series of uniquely scaled learning, tutoring and coaching spaces, the ACCelerator is the focal point of the design and the ‘window into the institution,’ that also frames a window out to the campus’ main civic green.”
Regional Design Trends

Kranz notes the selection of materials was inspired by the unique regional assets of the campus site: the ranch, the creek and the railroad. “Corrugated, flat and ribbed metal panels reflect the muted grays and rich rust colors found in ranch landscapes,” he says. “Keeping in mind the harsh effects of the Central Texas sun, changing patterns of sun and shade allow for an extension of seasonal use of outdoor spaces, while also adding visual depth to façades.”
The west side of the building where the ACCelerator lab is features an expansive steel shade structure an inviting outdoor balcony located over the air-conditioned library space. “Heat and humidity punctuate the campus experience in this area of the county, and the design team wanted to create an iconic outdoor space that looking out onto a new civic lawn,” Kranz explains. “The large covered porch frames the campus’ marquee learning environment, the ACCelerator, while large outdoor fans create breezes that increase comfort and extend learning activities to the outdoors.”
The project uses three types of Moon Township, Pa.-based CENTRIA’s MR3-36 exposed fastener panel in 763 Rust, a Corten look painted finish as well as a Fluropon painted finish from Sherwin-Williams Coil Coatings, Minneapolis. There are 4,259 square feet of solid panels, 8,214 square feet of Ecoscreen 23 percent perforated panels, and 1,697 square feet of Ecoscreen 30 percent perforated panels. Additionally, CENTRIA supplied 4,896 square feet of its Style Rib panels, and Dickinson, Texas-based Canopy Solutions supplied 10,729 square feet of 2-inch by 8-inch aluminum extrusions with a painted finish for the sunshade system.
“The mix of opacity and perforation create a calibrated mix of shade, shelter and potential for filtered or dappled light,” Kranz explains. “It’s this kind of variety that allows the student to find comfort in different ways in different times of the year or day.”
Seeing Gold

The LEED Gold certified building features LED lighting, solar panels, automatic sunshades, high-efficiency heating and air conditioning equipment, a rain garden and rainwater harvesting and irrigation. There are also electric car charging stations and bike lanes on the transportation-friendly campus. Additionally, 15 percent of the building was constructed with recycled materials, and the building team had a 95 percent construction waste diversion rate.
According to Kranz, 100 percent of the roof stormwater is collected by cisterns that punctuate a student courtyard space. The cisterns and on-site water management support the bioswales and rain gardens that collect and filter the stormwater, while visibly celebrating a rain event. The rain gardens are filled with regional vegetation that supports the campus unique location of being in the monarch butterfly migration corridor.
The Phase 1 ACCelerator Building was completed in June 2018, with students starting the 2018-19 school year at the new San Gabriel campus, which received a 2018 Excellence in Construction Award from the Associated Builders and Contractors. As Kranz says, “SmithGroup was extremely interested in this project because it lived at the convergence of our expertise in higher education and campus planning. To have the opportunity to work with an institution to envision its future from scratch is an incredible challenge that comes with significant responsibility.”
| Austin Community College Campus Center, Leander, Texas | |
|---|---|
| Owner: | Austin Community College, Austin, Texas |
| Design architect/campus master planner: | SmithGroup, Dallas, www.smithgroup.com |
| Architect of record: | Pfluger Architects, Austin, www.pflugerarchitects.com |
| General contractor: | American Constructors, Cedar Park, Texas, www.americanconstructors.com |
| Civil engineer: | MWM DesignGroup, Austin, www.mwmdesigngroup.com |
| Structural engineer: | Structures, Austin, structurestx.com |
| Aluminum canopy: | Canopy Solutions LLC, Dickinson, Texas, www.canopy-solutions.com |
| Coatings: | Sherwin-Williams Coil Coatings, Minneapolis, coil.sherwin.com |
| Metal wall panels: | CENTRIA, Moon Township, Pa., www.centria.com |













